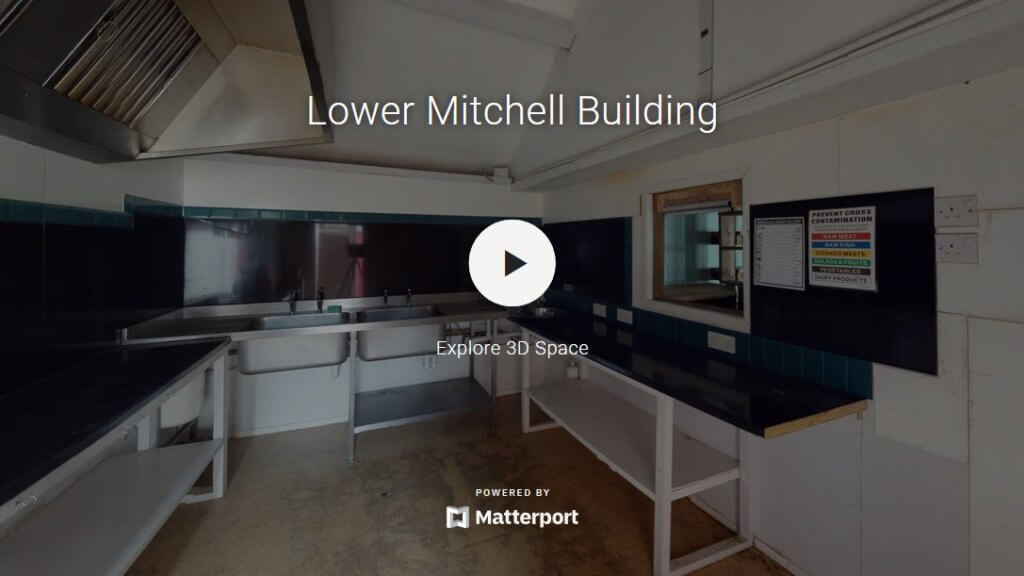Lower Mitchell Farm Buildings
Lower Mitchell Farm Buildings are a mid-sized collection of Retail and Commercial buildings (5,200 square feet) located in a prominent position on the A449 Worcester Road. In close proximity to Ledbury, it is ideally positioned to take advantage of passing vehicle traffic.
Download FloorplanLET AGREED SUBJECT TO CONTRACT
£1,417 PCM (£17,000 PA)
Located in a rural position on the outskirts of Eastnor village with good access to Ledbury. The complex will suit a wide cross section of businesses from retail and distribution to cottage industry or a combination to include the café area. Forming part of the Eastnor Castle Estate the following units are available to let, with immediate effect, subject to contract and lessor’s approval:
- A single span portal frame structure with adjoining lean-to split into four sections consisting of a double height workshop, mezzanine with timber facia and balcony over a ground floor lockup.
- A double height traditional brick agricultural threshing barn with mezzanine office and double width access doors.
- A traditional timber boarded long barn with a semi-derelict commercial kitchen with adjoining serving, dining facilities and staff kitchen/utility room/toilet facilities.
SERVICES
There is water, drainage and single phased electricity available.
CLOAKROOM
Combined Ladies, Gents and Disabled toilet with W.C and hand basin and adjoining staff kitchen.
PLANNING
The buildings were previously used as a retail and distribution business. A planning application is currently underway for a proposed change of use from retail/commercial to light industrial use. Due to the high number of caseloads currently being processed by Herefordshire Planning Authority the application is currently outstanding and is optional for the lessee.
TENURE
The property is to be held under a business lease for a term of five years subject to negotiation with the Lessor. A longer term might be permitted subject to approval. The eventual lease is to be contracted out of the security of tenure provisions of the Landlord and Tenant Act 1954.
BUSINESS RATES
The rateable value is £11,250. Rates payable nil. Depending on the lessee’s circumstances the premises will continue to qualify for Small Business Rates relief.
COSTS
The incoming tenant will be responsible for 50% of the legal costs associated with documenting and completing the lease.
VIEWING
Strictly by appointment with the Resident Agent, Graeme Ker. For an appointment, please contact Alice Watkins during office hours on 01531 632302 or via email: alice@eastnorestate.co.uk
RENT
Offers invited based on £17,000 per annum (Plus Vat)
DEPOSIT
Three month’s rent deposit to be held under a rent deposit deed.
ENERGY PERFORMANCE
As per the Energy Performance of Buildings (Certificate and Inspections) Regulations 2007 and 2012, Part 1, Section 2(1) (interpretation) the barns are not classified as a ‘building’ as they do not use any energy to condition the indoor climate.
As each is entirely used as storerooms and/or warehouse storage then under The Non-Domestic EPC convention, part 6.11, they are classified as not conditioned (heated).
DIRECTIONS
From Ledbury take the A449 Worcester Road towards Malvern, the complex is situated on the southern side of the A449, 600m after the turning for the A438 to Eastnor Castle.
SURVEY
For clarification we wish to inform prospective lessees that we have prepared these particulars as a general guide, we have not carried out a detailed survey of the properties and these do not constitute any part of a formal contract.
For more information on this property, please contact Alice Watkins on 01531 632302 or complete a Contact Form below.
